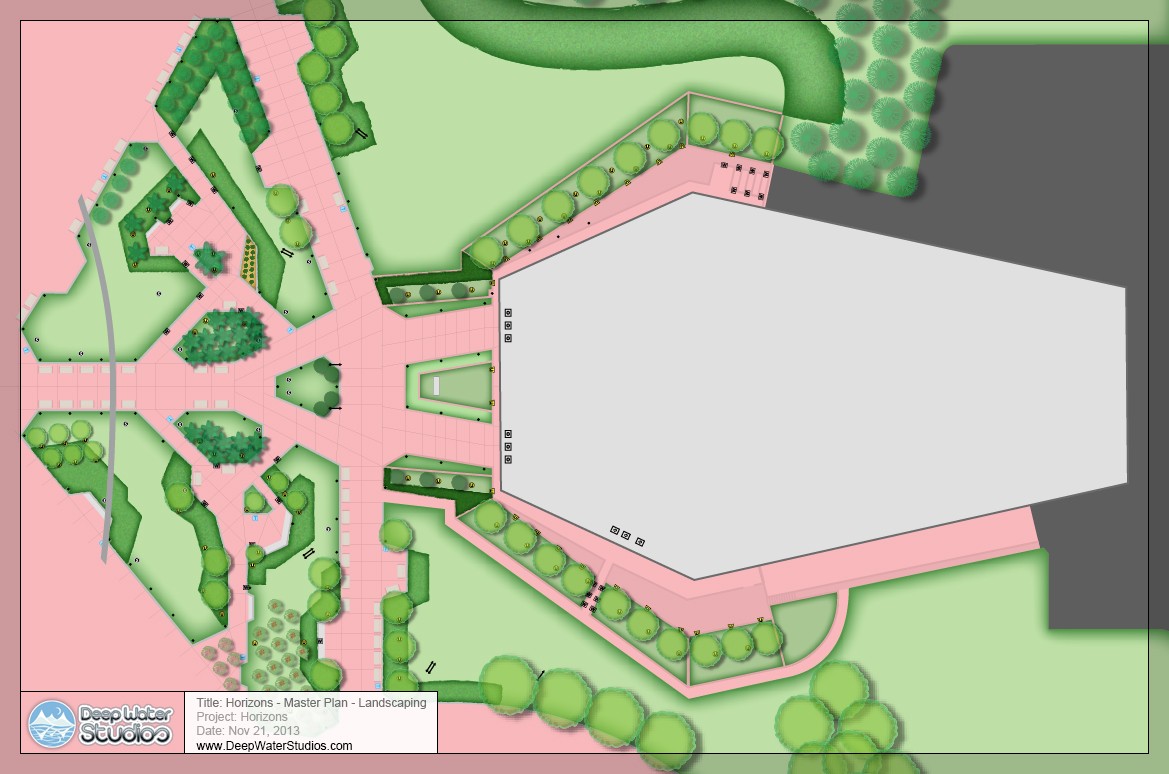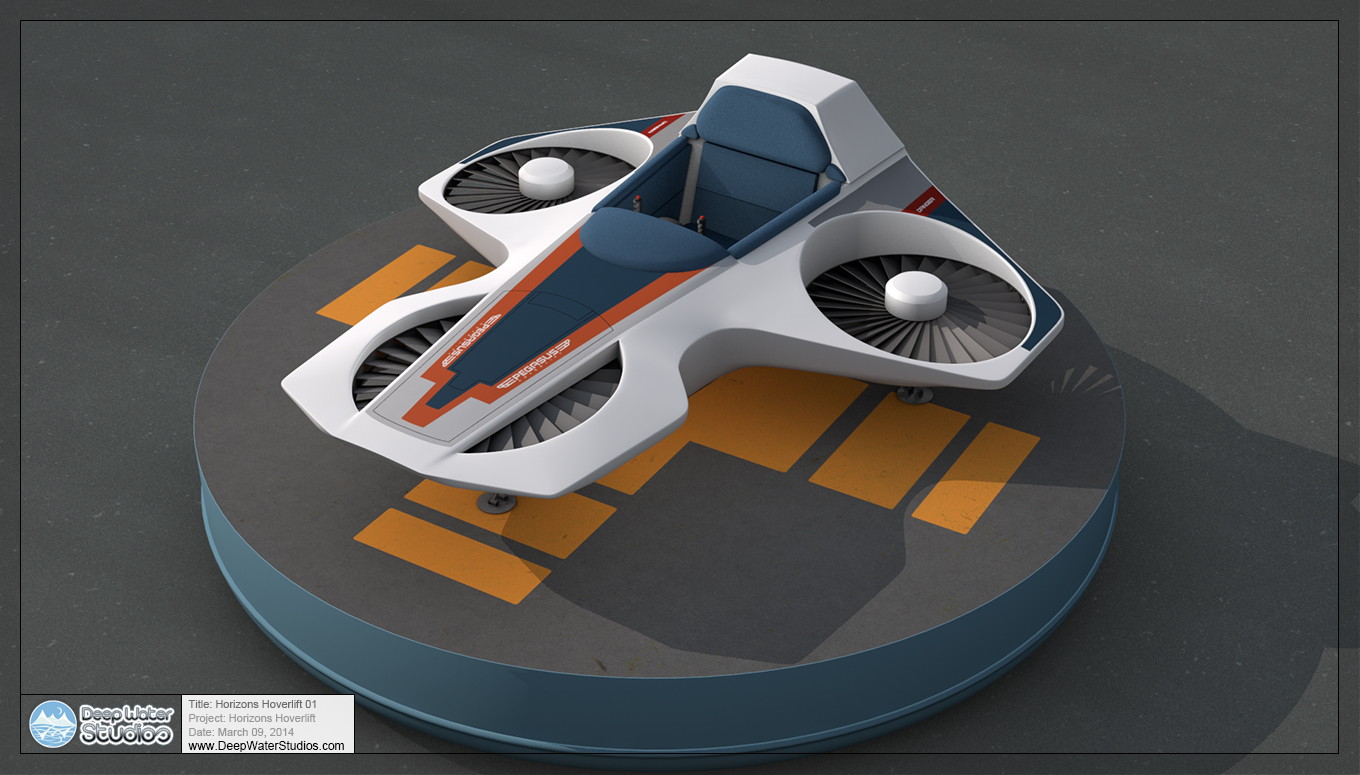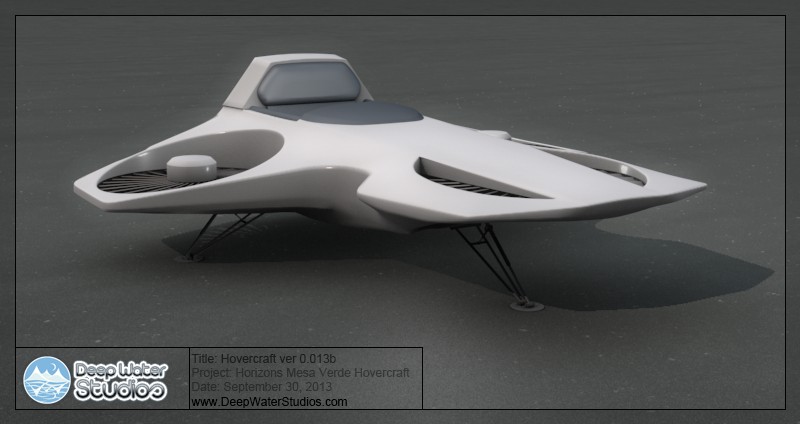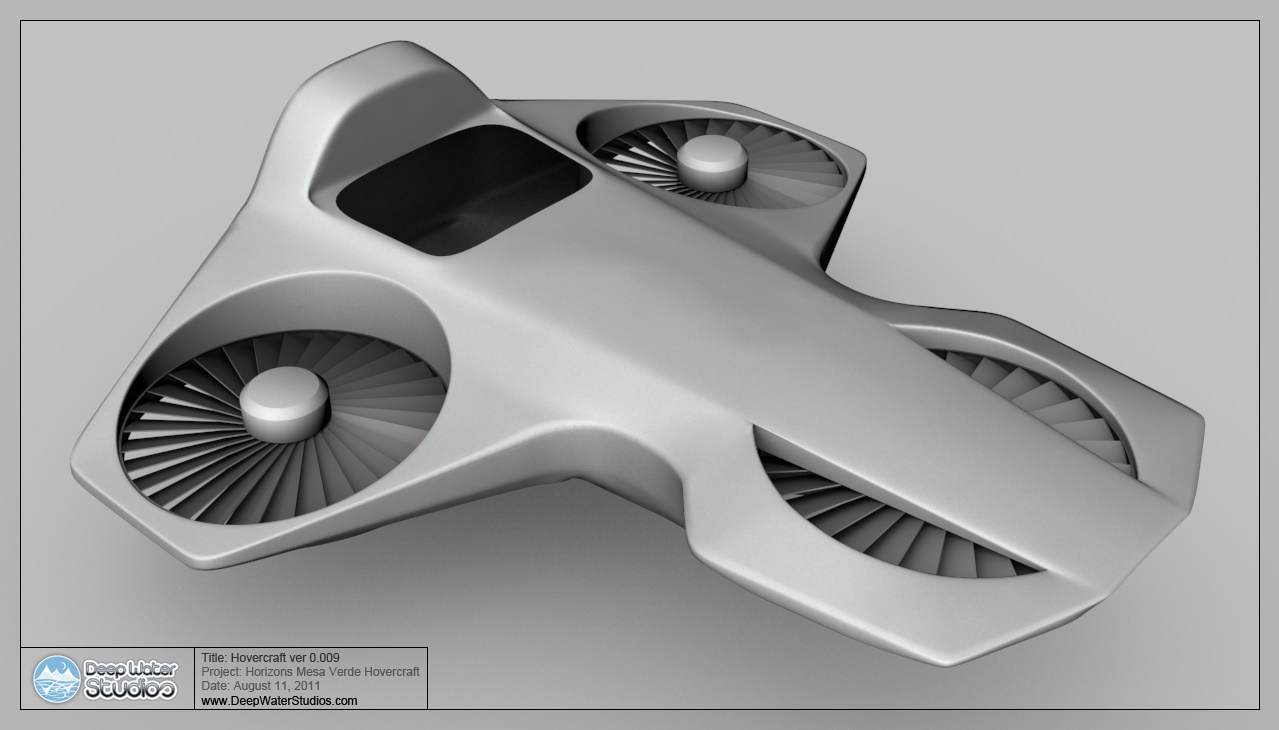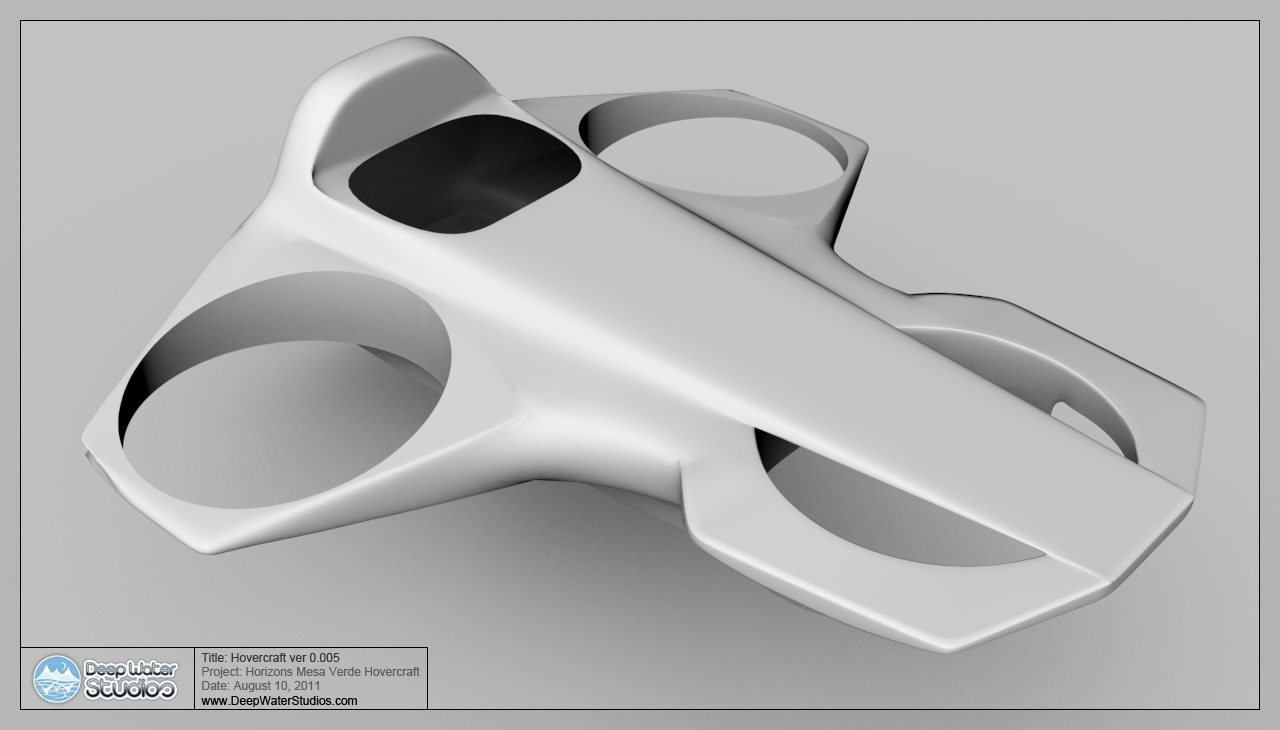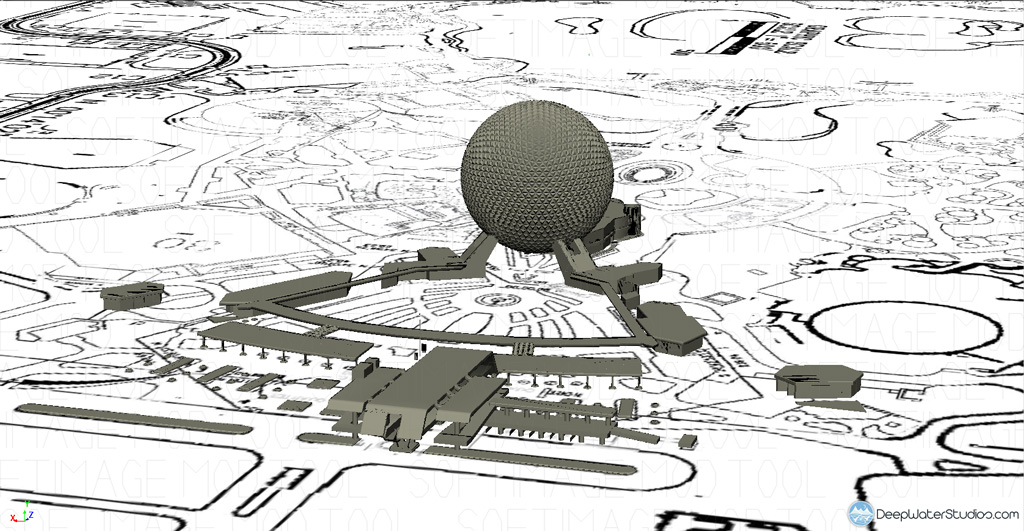So I’ve picked the Horizons project back up and am working on it full steam again. I’ve collected quite a bit more research material since the last time I worked on it so there are some corrections I have to make. You’ll see these over the course of the next few postings.
The first major change is to the landscaping. I’ve spent hours going through all of my photos and technical drawings I’ve collected – cross referencing them with one another to form my best estimation as to what the landscaping, lighting and walkways looked like back when Horizons opened in 1983.
Now it’s not 100% perfect, but its as close as I could get it for now. I’m going to go back and rebuild the landscaping part of the 3D model and set it up in such a way that if I need to make further corrections, it’ll be easier to do so.
I’ve also rebuilt the Horizons sign to be 100% accurate to how it looked in 1983 down to the exact version of the GE logo used. FYI, the 1969 version of the logo was used for the Horizons sign and in 1986 GE made some small tweaks to the design that make it subtly different.

Below you’ll find the new landscaping master plan I’ll be using to rebuild the area surrounding the Horizons show building.
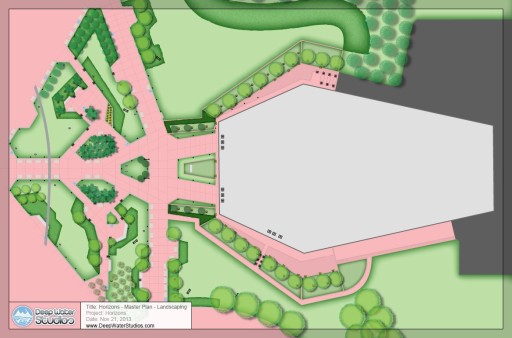
The plan includes the location of all trees, shrubs & bushes, benches, trashcans, walkway lights, light posts, umbrellas, outdoor speakers and even the location of the concrete expansion joints. You might be wondering why I put in details like the concrete lines. They actually helped me verify the exact shape and placement of the islands of landscaping.
If you look at an aerial image of Epcot you’ll notice Future World East is highly angular and somewhat symetrical. It was designed with so much attention to detail that many of the angles of one island are used to align and build others. The corner of an island often line up directly with a construction point of another island. Most of the time, these concrete expansion joints run along these geometrical lines between the islands.
So my next step is to finish up the Horizons sign. I have to build the little “Entrance” sign that sat in front of the big sign. After that, I’m rebuilding the landscaping and making some further refinements to the existing details.


