You’ll note that I don’t have any renderings for 2003. That’s because I didn’t work on it during that year. I had 2 other projects on the burner at the time, the Horizons project and a pavilion I was designing as part of a portfolio I was planning on submitting to Imagineering in an attempt to get a job. The pavilion was designed to fit in the Future World area of Epcot. I’m debating whether or not to post it here…
Anyways, here’s the 2002 renderings:
1.06.02c Rendering
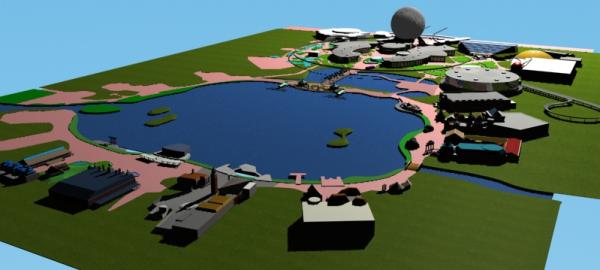 It’s an interesting angle from WS. As you can see much of WS is just basic shapes. It didn’t have to be too much more detailed since the bulk of my pavilion rendering was to take place in the Future World area. Most of WS just served as a backdrop.
It’s an interesting angle from WS. As you can see much of WS is just basic shapes. It didn’t have to be too much more detailed since the bulk of my pavilion rendering was to take place in the Future World area. Most of WS just served as a backdrop.
1.08.02 Rendering
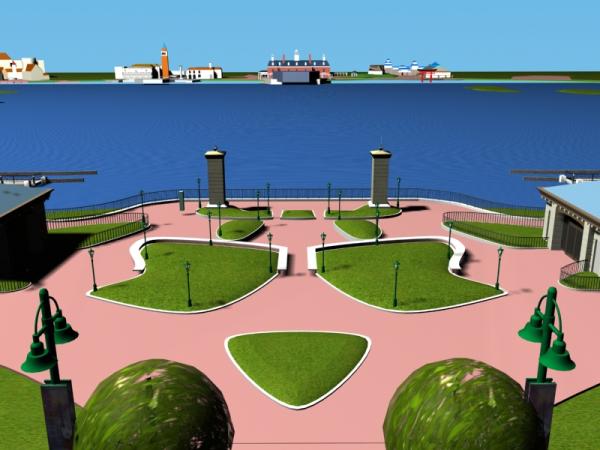 A nice shot from the entrance to WS.
A nice shot from the entrance to WS.
1.13.02a Rendering
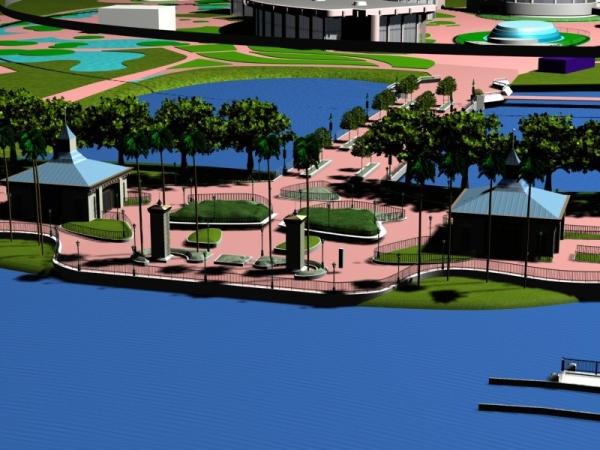 Here you can see all the detail I was placing in the entrance to WS. Since my pavilion was to take the place of the closed Odessey restaurant, I was placing a lot of detail in the areas surrounding the Odessey.
Here you can see all the detail I was placing in the entrance to WS. Since my pavilion was to take the place of the closed Odessey restaurant, I was placing a lot of detail in the areas surrounding the Odessey.
1.13.02b Rendering
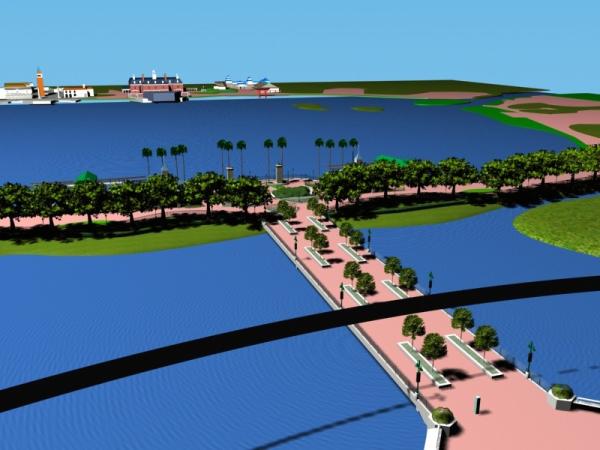 Another angle. That little box standing at the entrance to the bridge was a height reference I used to try to build the model as close to scale as possible.
Another angle. That little box standing at the entrance to the bridge was a height reference I used to try to build the model as close to scale as possible.
1.13.02c Rendering
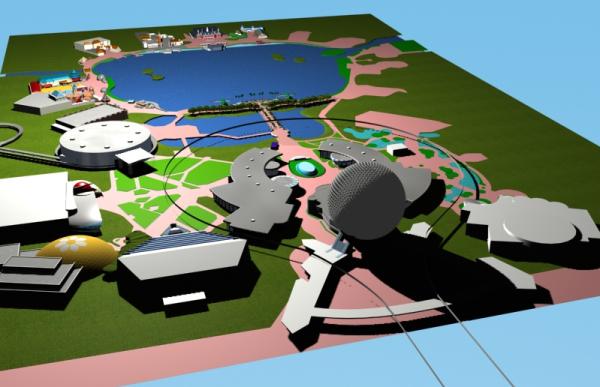 A nice long shot so you can see the whole model so far.
A nice long shot so you can see the whole model so far.
1.13.02d Rendering
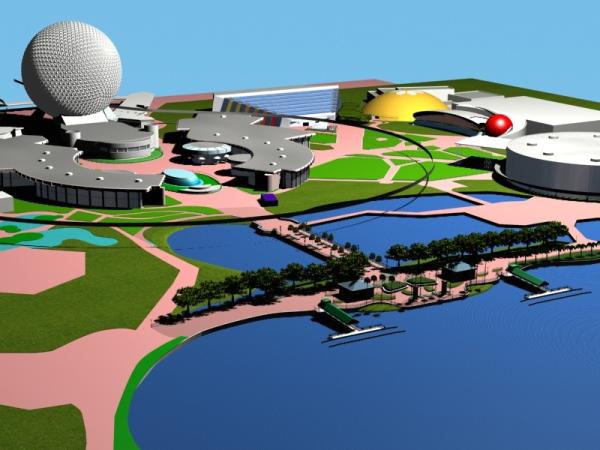 And yet another rendering of this area.
And yet another rendering of this area.
1.27.02 Rendering
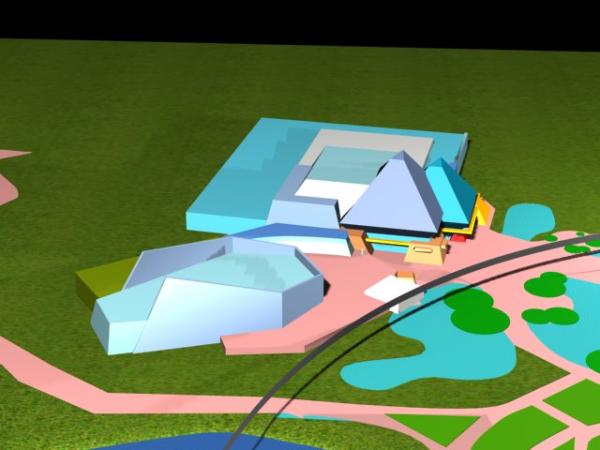 Since my pavilion was to actually stretch over the bridge to WS I needed to build up and detail out Journey into Imagination as well. Here are the beginnings of that work.
Since my pavilion was to actually stretch over the bridge to WS I needed to build up and detail out Journey into Imagination as well. Here are the beginnings of that work.
2.09.02 Rendering
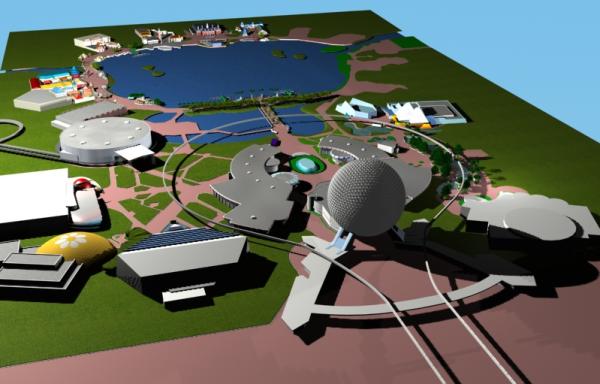 Ah, I love it when a plan comes together. 🙂 You can see the model is coming together quite nicely here. I have bulked out a good bit of JII and added the trees to the right side of FW.
Ah, I love it when a plan comes together. 🙂 You can see the model is coming together quite nicely here. I have bulked out a good bit of JII and added the trees to the right side of FW.
2.24.02 Rendering
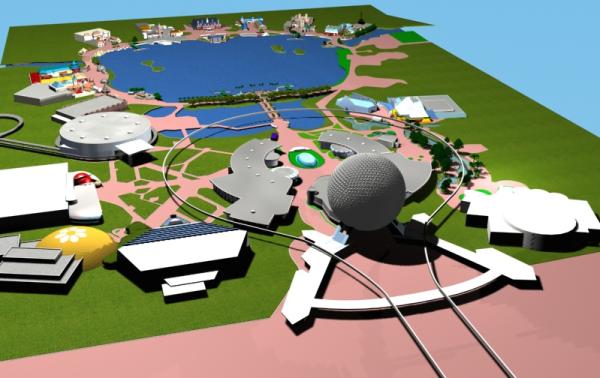 More countries, this time Morocco and France.
More countries, this time Morocco and France.
4.01.02 Rendering
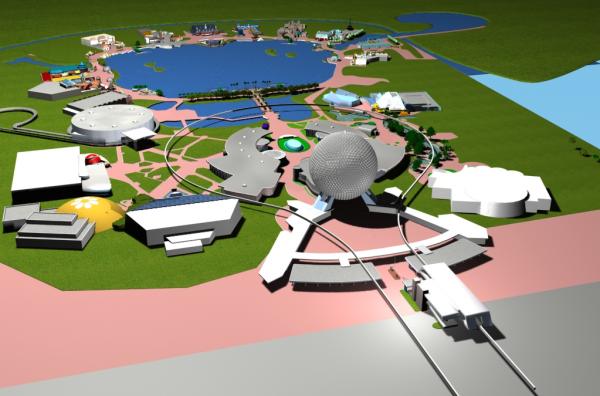 I’ve added the monorail station and the UK. I begain to detail the entrance of EPCOT at this point.
I’ve added the monorail station and the UK. I begain to detail the entrance of EPCOT at this point.
4.02.02 Rendering
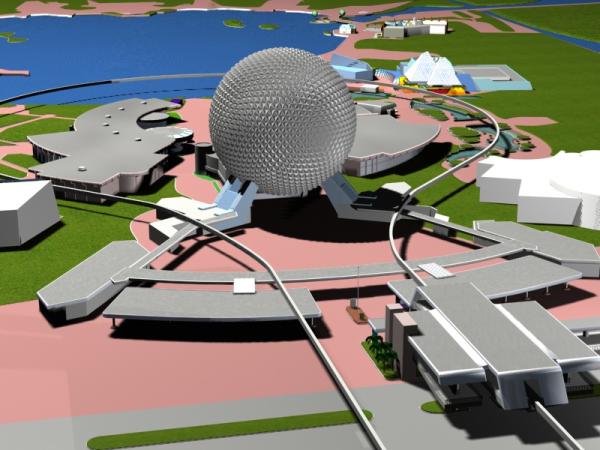 Here’s a closeup of the entrance. While they’re hard to see here, but I’ve added the ticket booths at the entrance. I was planning on doing a fly through of this area to my pavilion so there’s a LOT of detail in here. The interior of the Monorail station is completely mocked up. (If I’m remembering correctly. 🙂 It may have been on my list of things to do next.)
Here’s a closeup of the entrance. While they’re hard to see here, but I’ve added the ticket booths at the entrance. I was planning on doing a fly through of this area to my pavilion so there’s a LOT of detail in here. The interior of the Monorail station is completely mocked up. (If I’m remembering correctly. 🙂 It may have been on my list of things to do next.)
4.03.02 Rendering
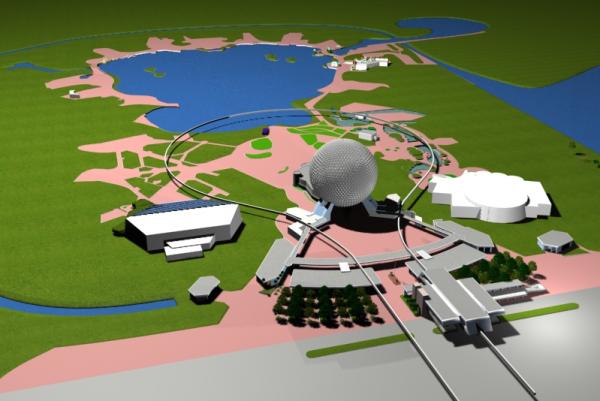 Plantin’ trees at the entrance. I have a lot of the other buildings turned off cause my system really realy took a long time to render a scene if I had everything turned on at once and tried to render it. This is one of the reasons I put the project on hold. IÂ need a faster computer. It was not uncommon, for a single frame to take an hour to render…kinda makes it tough to check your work, huh? 🙂
Plantin’ trees at the entrance. I have a lot of the other buildings turned off cause my system really realy took a long time to render a scene if I had everything turned on at once and tried to render it. This is one of the reasons I put the project on hold. IÂ need a faster computer. It was not uncommon, for a single frame to take an hour to render…kinda makes it tough to check your work, huh? 🙂
9.08.02 Final Rendering of this project to date.
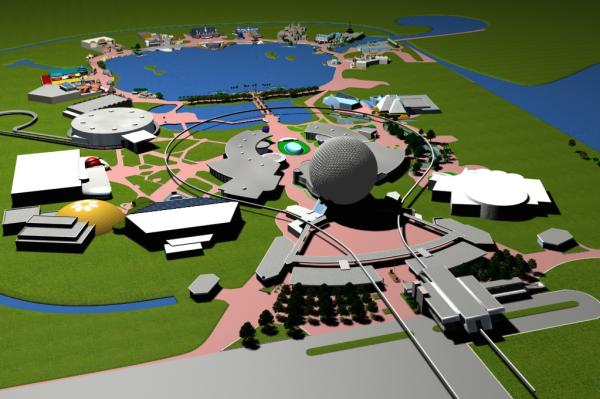 Well, here’s where I left off, as you can see, everything is turned on. Man did it take forever to render too! 🙂 I’d really like to pick this project back up again one day. I think I might when I get a new system up and running. It’s been knawing at me these last few months to pick it up again and complete it. Dunno, maybe I will, maybe I won’t. 🙂 Time will tell.
Well, here’s where I left off, as you can see, everything is turned on. Man did it take forever to render too! 🙂 I’d really like to pick this project back up again one day. I think I might when I get a new system up and running. It’s been knawing at me these last few months to pick it up again and complete it. Dunno, maybe I will, maybe I won’t. 🙂 Time will tell.
I hope you enjoyed this presentation of my 3D EPCOT project. I’d love to hear any and all feedback you might have on this or any of my other projects.

